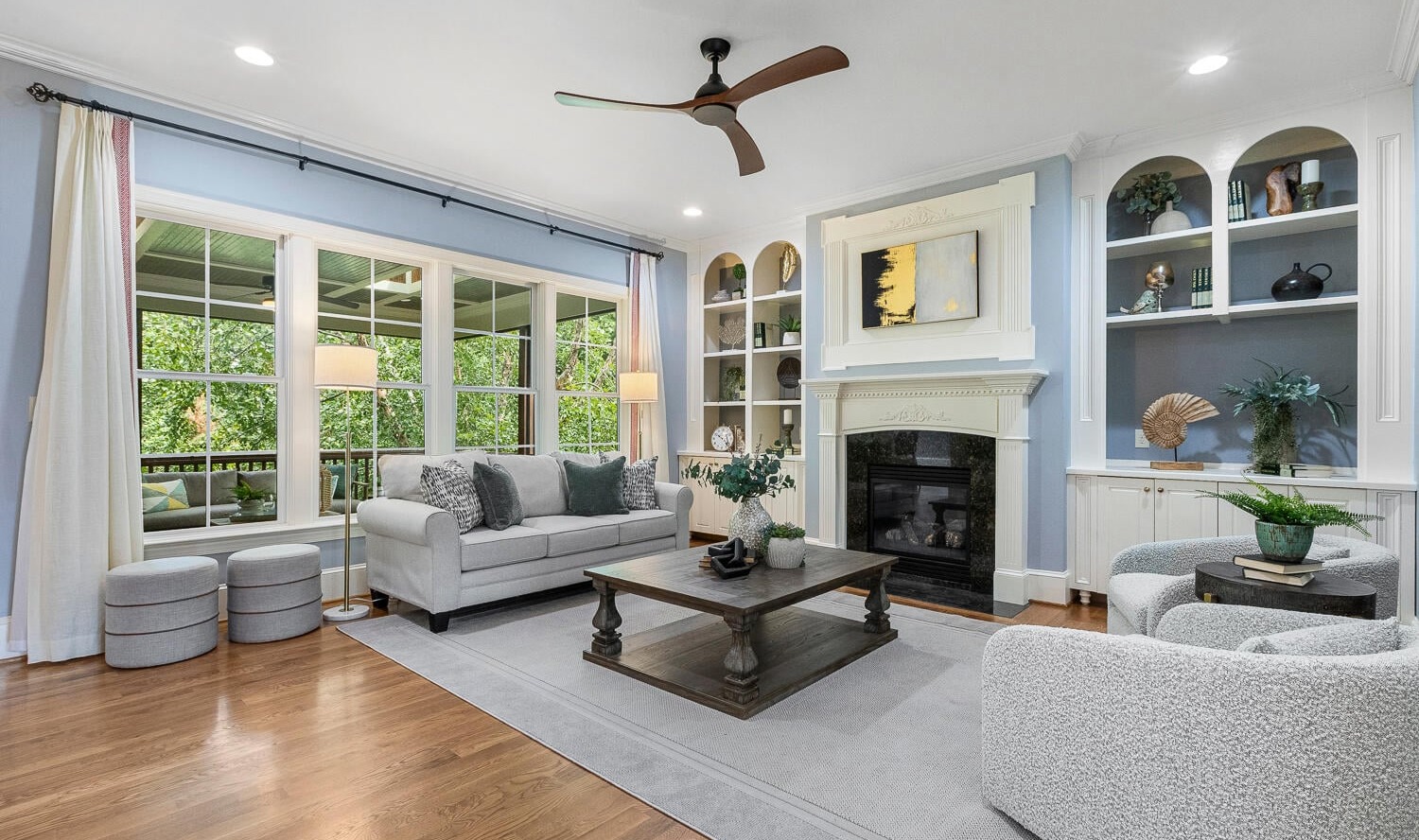
6 Bedrooms | 4.5 Bathrooms
5,410 Sqft | .27 Acre
Year Built: 2010 | $1,325,000

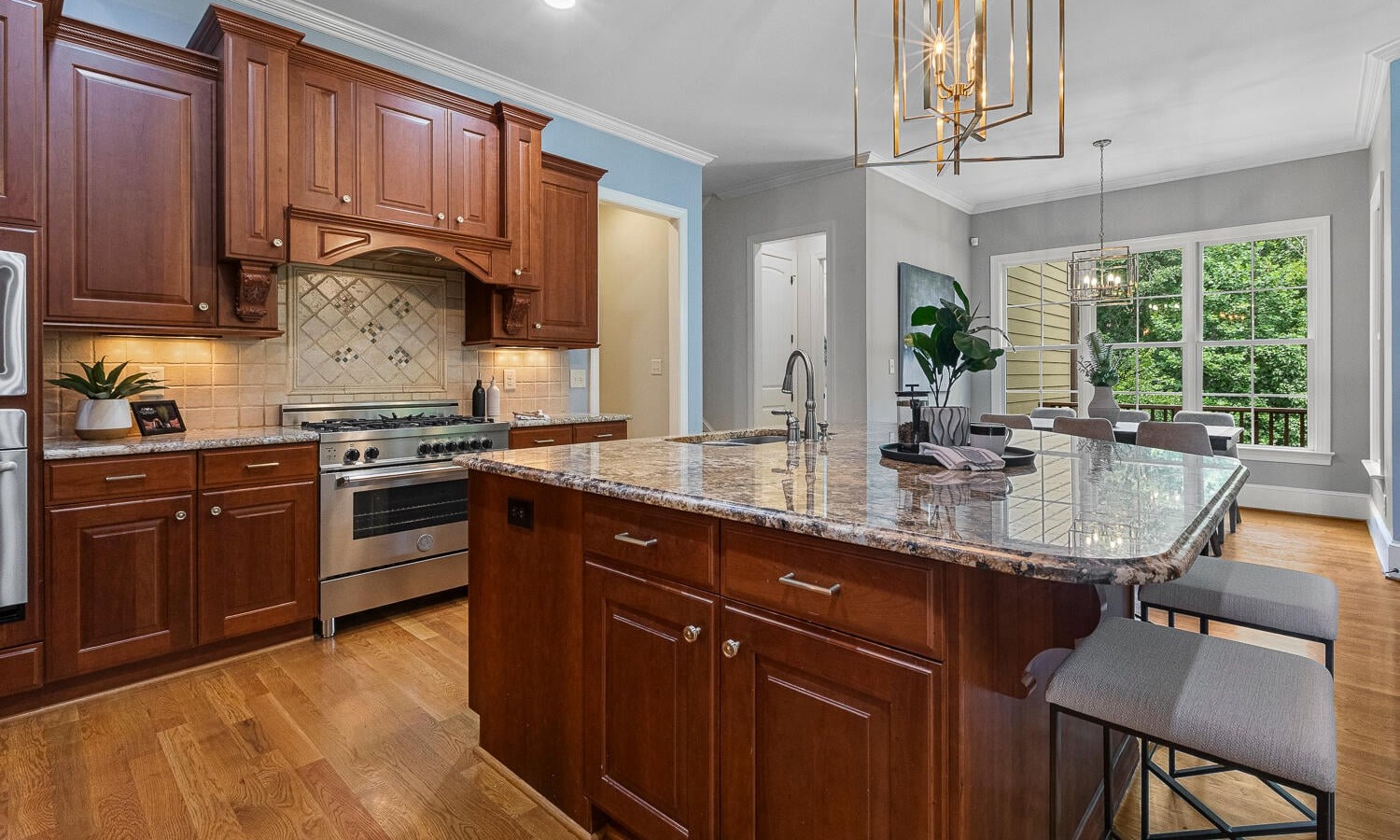
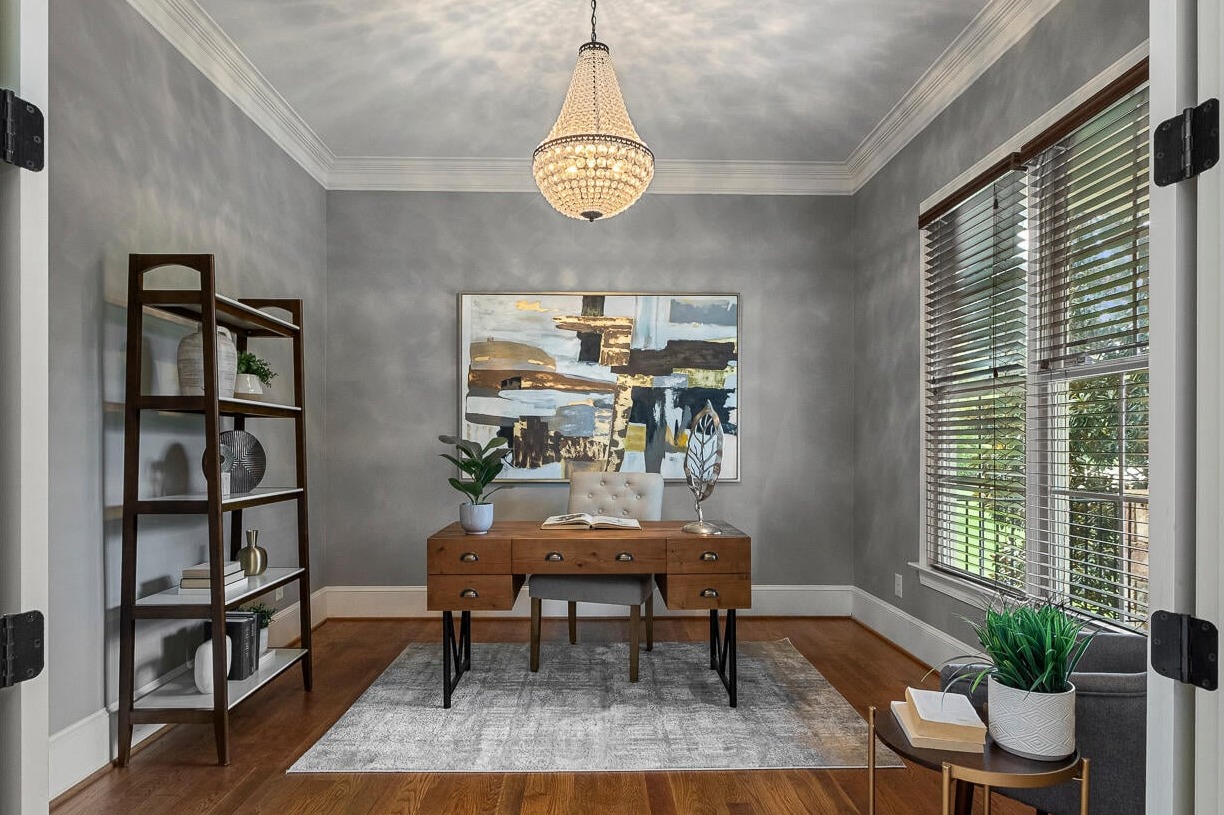
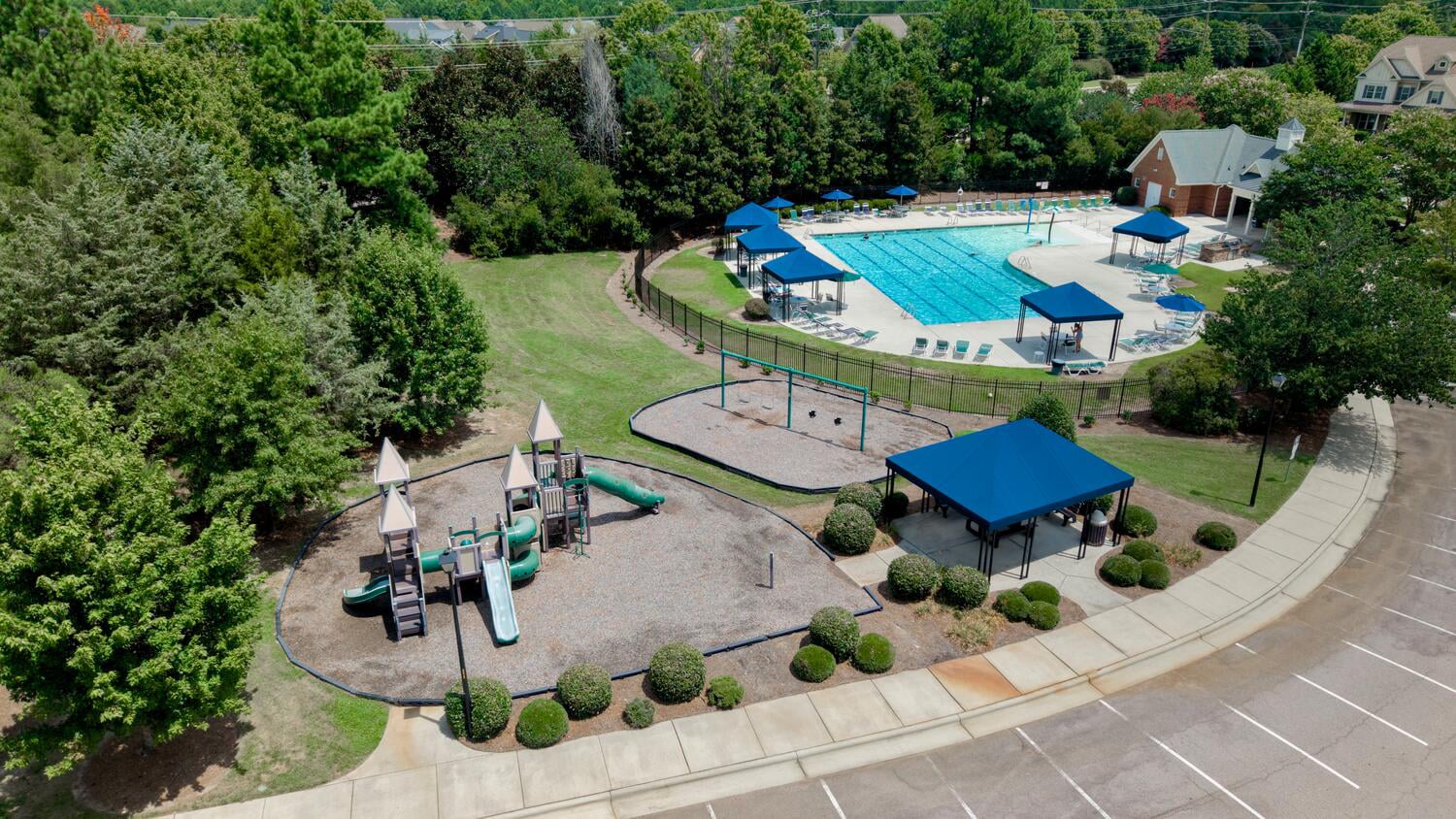
You know a picture is worth a thousand words, right? You are in luck because we have an entire gallery for you to take a look at.
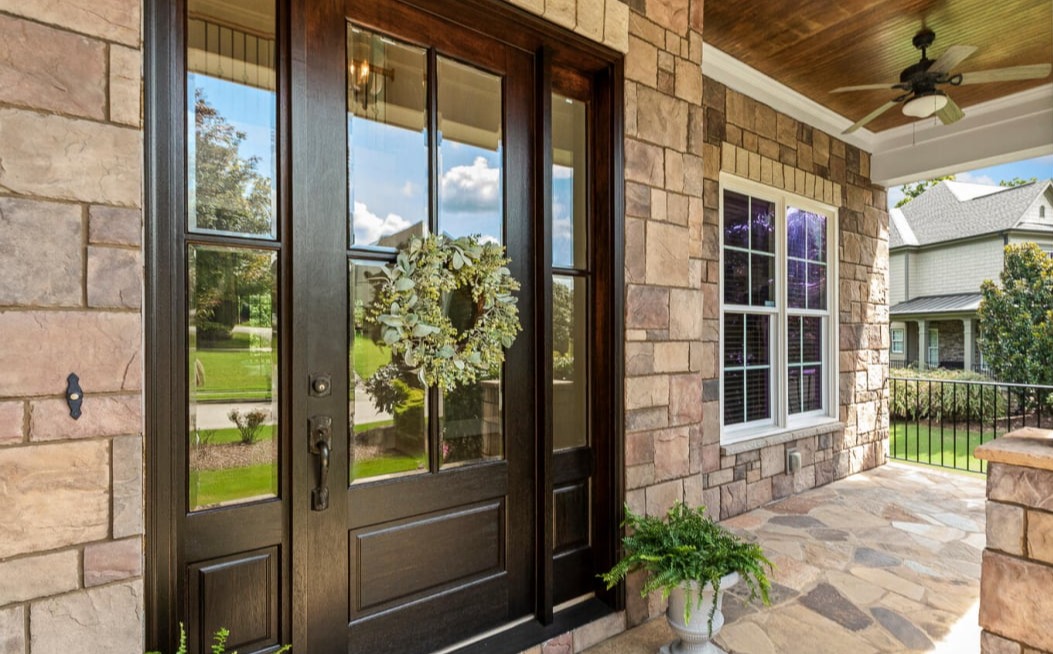
Click play to get started.
• Hardwood Floors on Main Level and 2nd Floor Hallway
• Kitchen includes Crowned Cabinetry with Under-Mount Lights, High-End Appliances to include a Bertazzoni 5-Burner Gas Range, Bosch Dishwasher, and GE Wall Oven & Microwave, Granite Counters, Center Island with Sink and Bar Seating, Stone Tile Backsplash, Recessed Lights, Walk-in Pantry, and a Breakfast Area
• Family Room features a Gas Fireplace with Side Built-in’s, Crown Molding, Ceiling Fan, Recessed Lights, and a Wall of Windows
• Dining Room has a Decorative Trim Ceiling with Triple Crown Molding, Wainscoting, and a Butler’s Pantry
• Office has a Double French Door entry and Crown Molding
• Main Floor Owners Suite features a Tray Ceiling with Crown Molding, a Ceiling Fan with Light, and Spa En-Suite Bath with Two Granite Vanities, Soaker Tub, Tiled Shower, Water Closet, Recessed Lights, and a Walk-in Closet
• Main Floor Mud Room with Drop Zone
• Main Floor Laundry Room with Upper and Lower Cabinets and a Utility Sink
• Main Floor Powder Room
• 2nd Floor includes Four Bedrooms and Two Jack-n-Jill Baths
• Finished Lower Level includes a Rec Room, Bedroom #6, a Full Bath, and access to the Unfinished Storage
• Stunning Executive Home in Weycroft!
• Attached 3-Car Side Entry Garage, Covered Front Porch, Screened Porch with Skylights, Deck, Lower Level Flag-stone Patio, and Peaceful Wooded Views
• Community Pool and Playground (located in Cameron Pond, 2311 Cameron Pond Dr, Cary)
• Close to Parkside Town Commons, Publix, Old Chatham Golf Club, American Tobacco Trail / Pittard Sears Trail-head, and easy access to Hwy 55 and The Triangle Expressway
• Weycroft Community Association - Click here for more info!
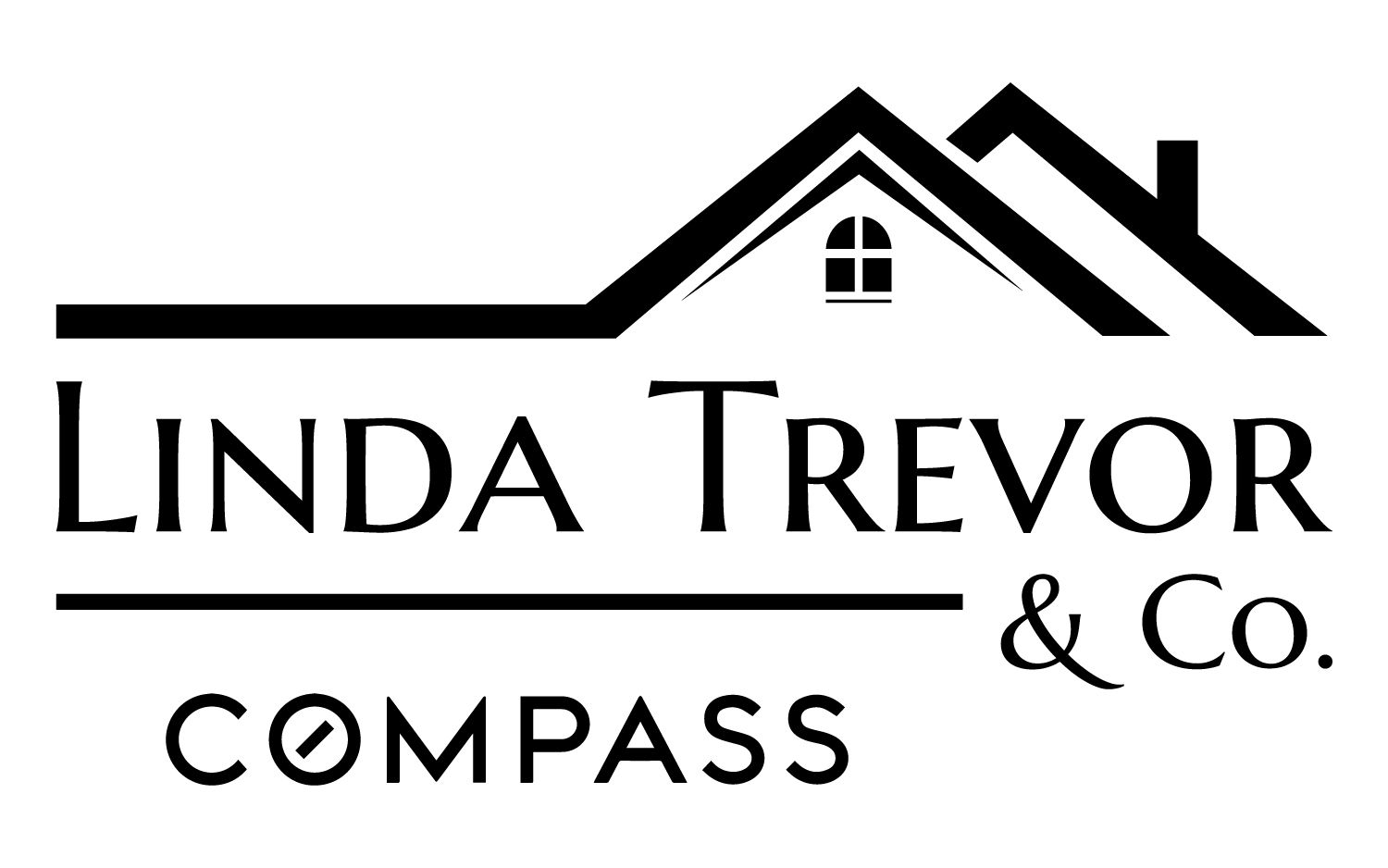
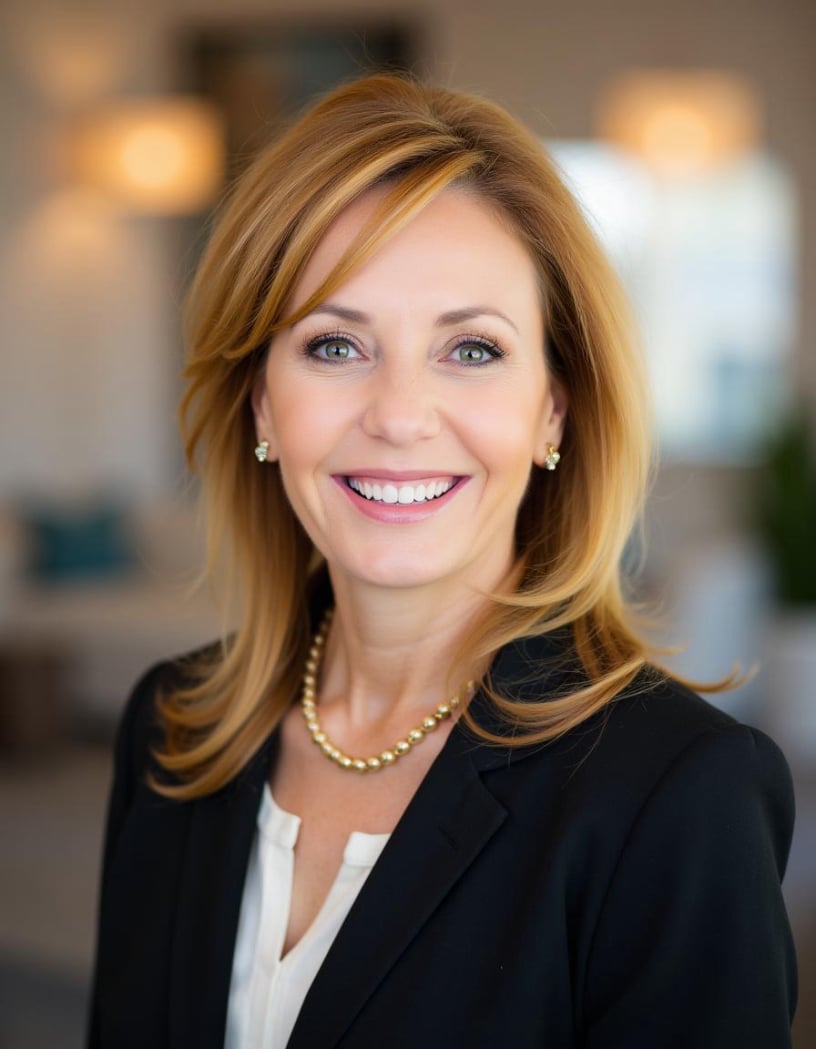
Homes@LindaTrevor.com
(919) 378-1807
Linda Trevor
REALTOR® ABR, CRS, E-PRO, CLHMS, PMN, C2EX